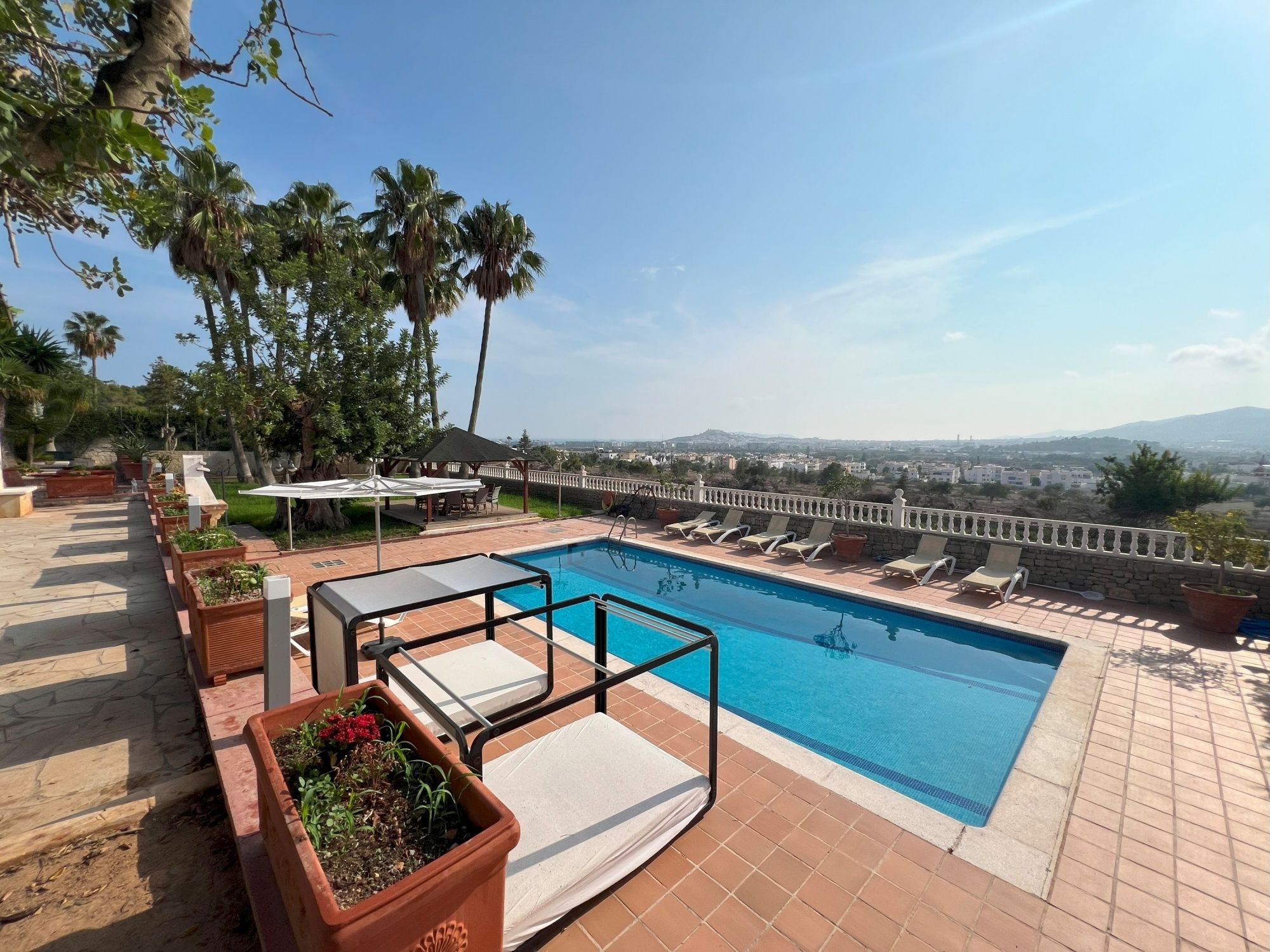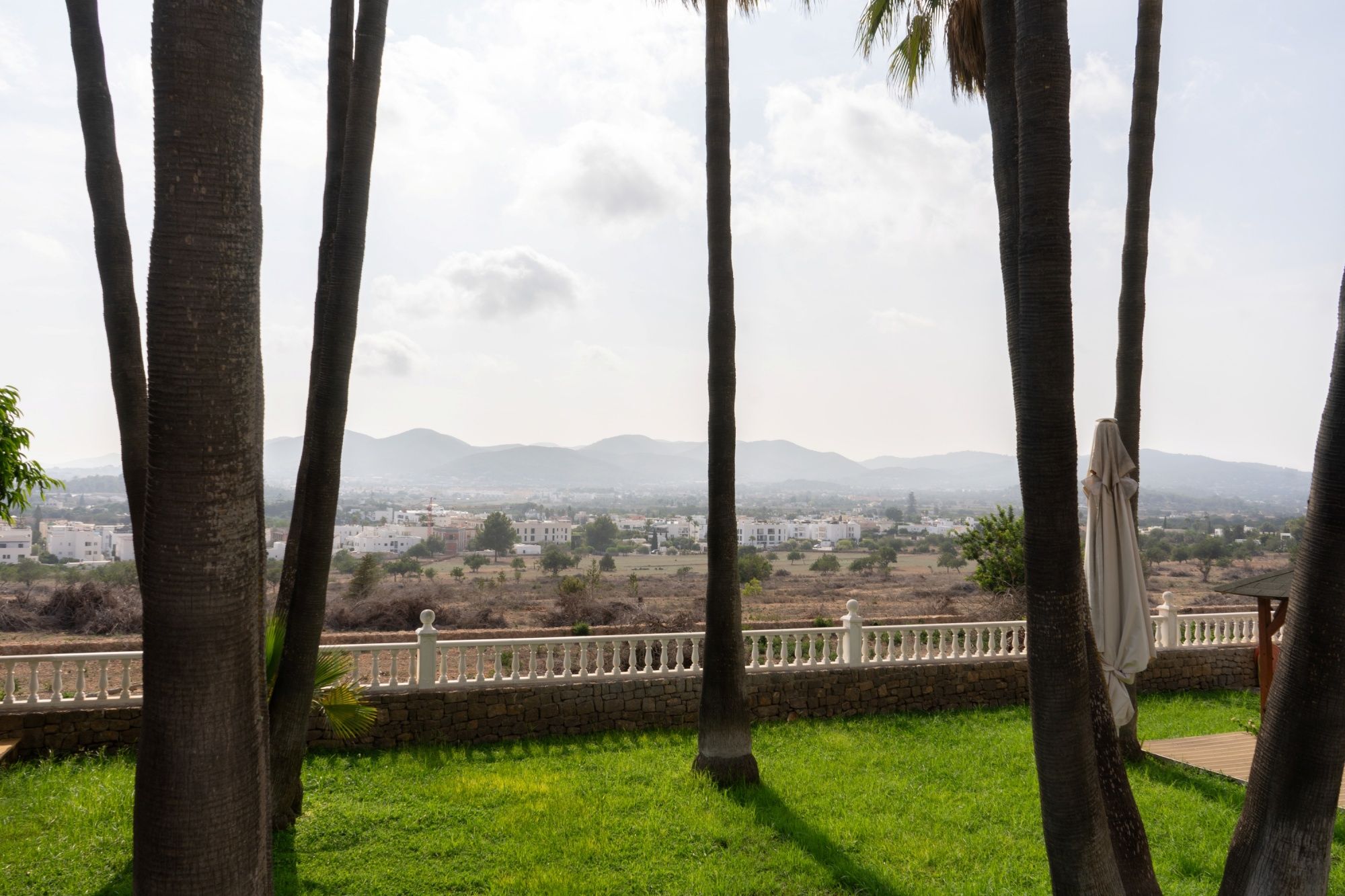CASA MOLUCA
-
Registry Nr.ETV-2281-E
-
AddressC/Pío Baroja,22 (JESÚS)
-
LocationSanta Eularia des Riu
-
PO07819
Contact
Descripción
Introducing Casa Moluca in Ibiza, a true real estate gem located in one of the most sought-after areas of the island, in the small and cozy village of Jesús. This property, with its retro style and unparalleled charm, offers its guests the chance to enjoy spectacular views of the majestic Mediterranean Sea and Formentera, not to mention Dalt Vila, which rises imposingly over the historic center of the island.
The home, which has been a family residence for years, is set on a generous plot that offers the perfect balance between privacy and accessibility. This timeless house combines the serenity of a residential environment with proximity to Ibiza's most tranquil areas, just 10 minutes from the center, making this property a unique opportunity for those seeking a refuge on the island without sacrificing comfort.
Built with high-quality materials that have withstood the test of time, it retains that retro charm that makes it unique in its category. The property boasts a total of six en-suite bedrooms, strategically distributed across its three levels, ensuring both privacy and comfort for its occupants.
• Ground Floor: On this level, you will find three of the en-suite bedrooms, along with the cozy main living room, which features an integrated fireplace. Each bedroom is equipped with its own full bathroom. These rooms are ideal for guests or family members who prefer a space close to the common areas and with easy access to the garden and pool. The layout of these suites on the ground floor also facilitates mobility, making it especially convenient for the elderly or those with mobility limitations.
• Central Floor: Two additional en-suite bedrooms are located on the central floor of the house. These rooms offer the perfect balance between proximity to the living areas and privacy, making them ideal for primary family members or those seeking a greater degree of intimacy. The bathrooms corresponding to these suites are equipped with all the amenities, maintaining the classic and functional style that characterizes the property. In addition to the two mentioned en-suite bedrooms, there is a spacious and elegant living-dining room that serves as the heart of the home. This space stands out for its generous dimensions, allowing for comfortable and functional distribution in the living and dining areas. The living-dining room features a spectacular fireplace, which not only serves as a focal point of the room but also adds warmth and a cozy atmosphere, especially during the cooler months. The large windows allow for breathtaking views of the natural surroundings and the city, flooding the space with natural light and visually connecting the interior with the exterior.
Adjacent to this living room is the kitchen, which has also been designed with comfort and functionality in mind. This kitchen includes an integrated dining area, ideal for more informal or family meals. From this space, you can directly access a terrace on the same floor, offering an additional place to enjoy the views and the Mediterranean climate, whether for outdoor breakfasts or dinners under the stars.
• Upper Floor: The upper floor houses the last of the en-suite bedrooms. This suite stands out for its privileged location, offering exceptional panoramic views and an additional level of privacy. Its bathroom, equally complete, is designed to provide a relaxing and comfortable experience, complemented by high-quality finishes found throughout the house.
• Exterior and Gardens: The mature garden surrounding the property offers a space of tranquility and disconnection. Its design, which combines lawn areas with native trees and ornamental plants, is a testament to the care and love with which this property has been maintained.







